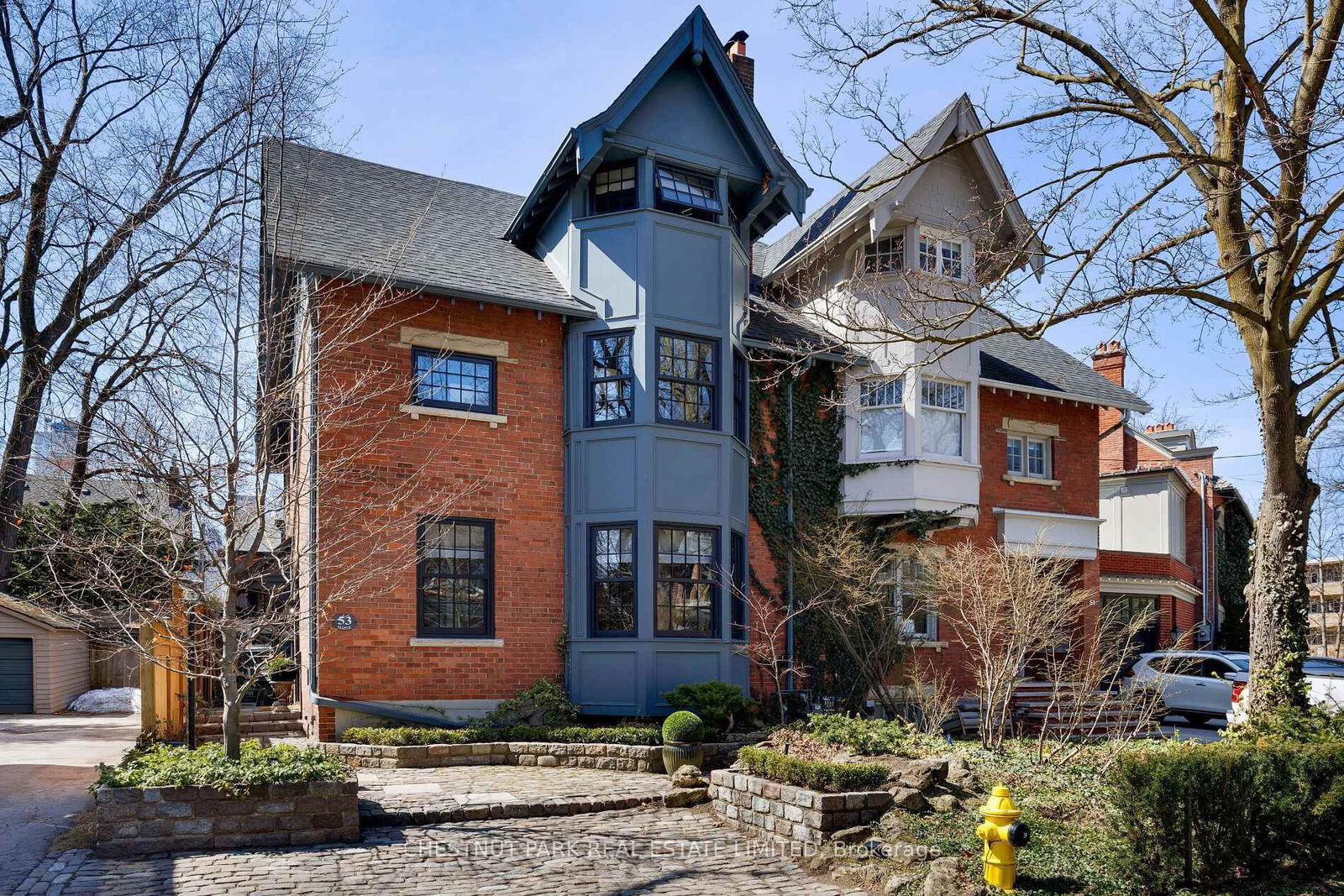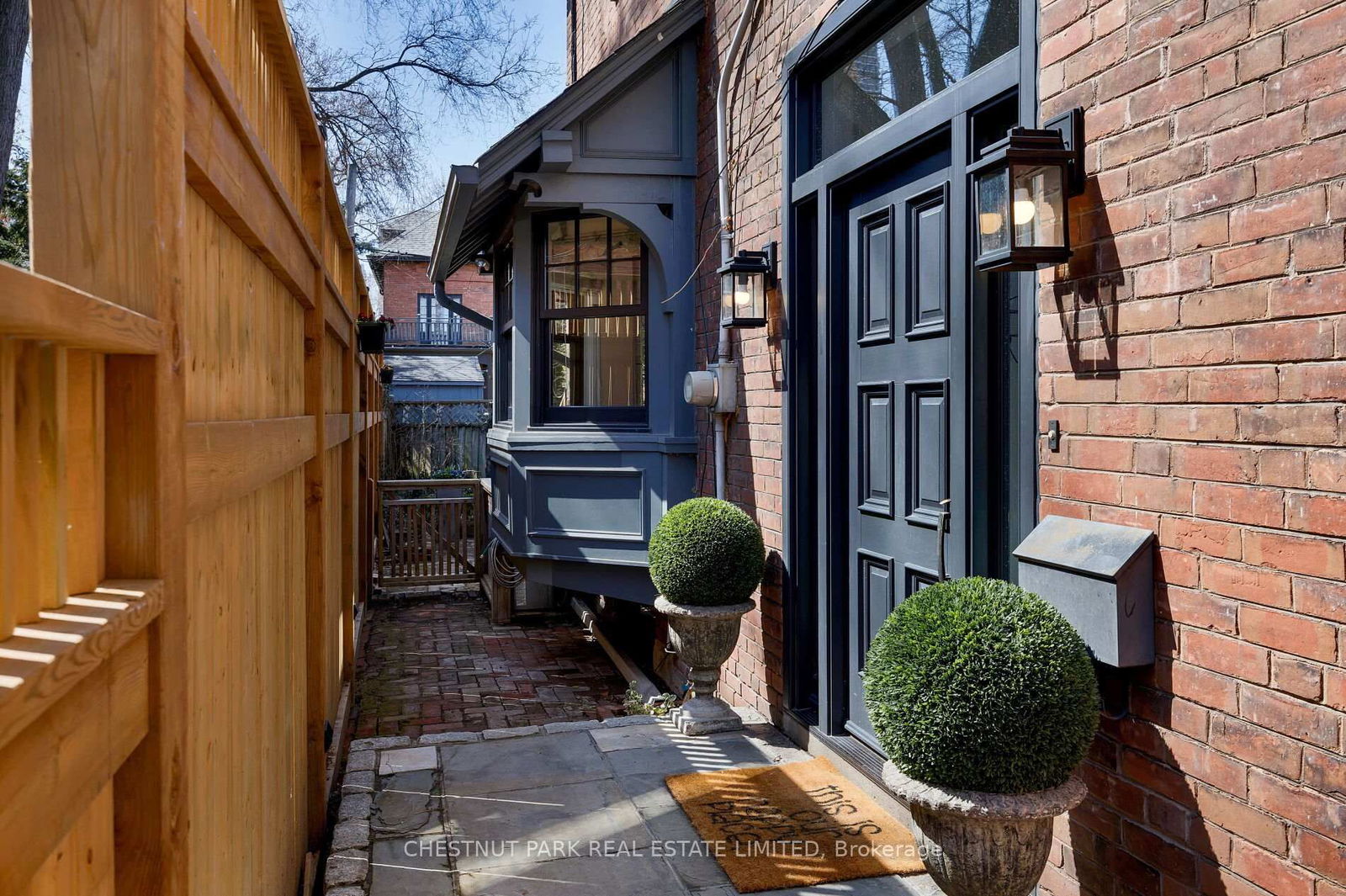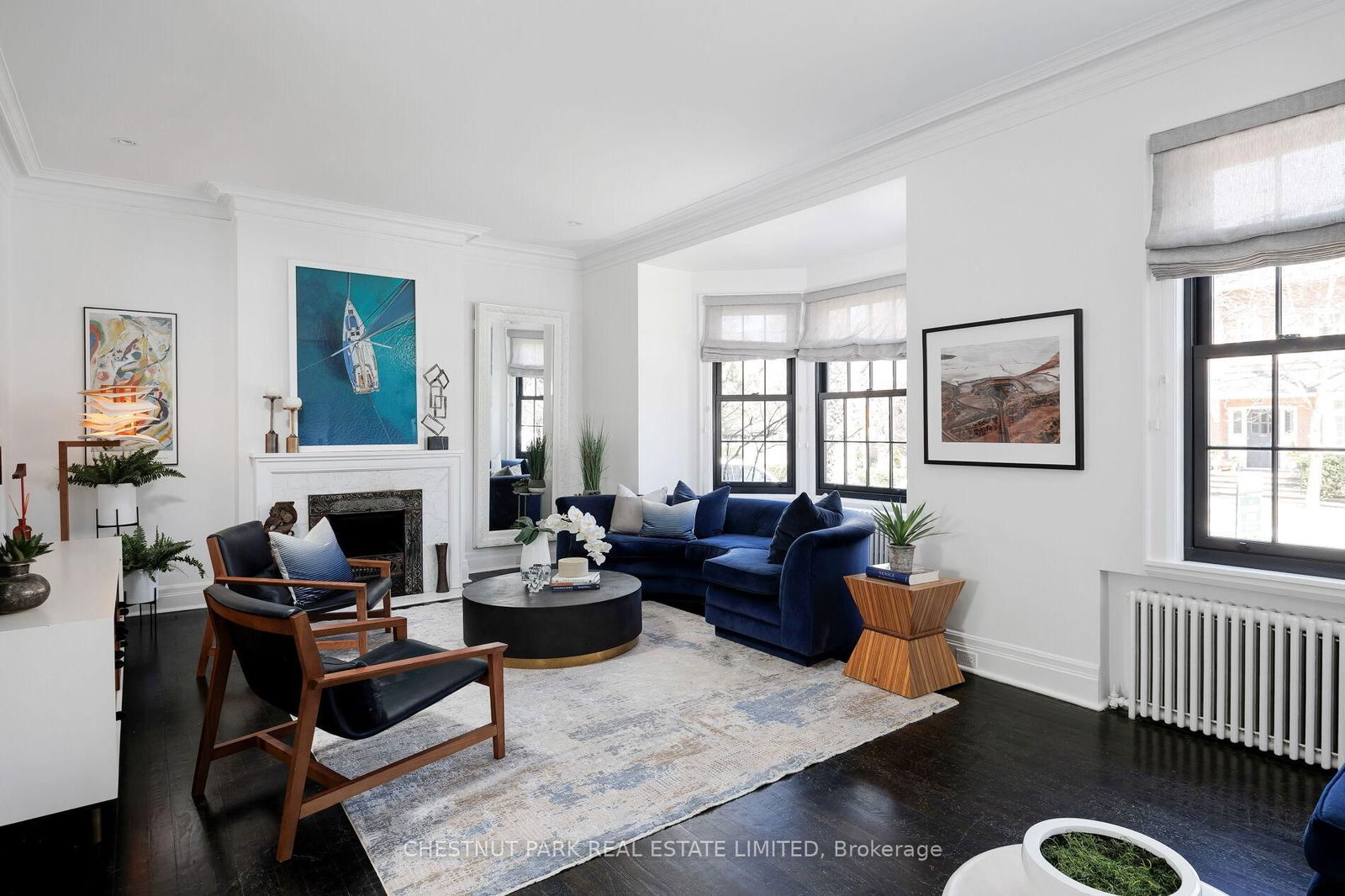Overview
-
Property Type
Semi-Detached, 3-Storey
-
Bedrooms
4
-
Bathrooms
4
-
Basement
Sep Entrance
-
Kitchen
1
-
Total Parking
1
-
Lot Size
83.58x30 (Feet)
-
Taxes
$12,882.35 (2024)
-
Type
Freehold
Property description for 53 Maple Avenue, Toronto, Rosedale-Moore Park, M4W 2T9
Property History for 53 Maple Avenue, Toronto, Rosedale-Moore Park, M4W 2T9
This property has been sold 4 times before.
To view this property's sale price history please sign in or register
Estimated price
Local Real Estate Price Trends
Active listings
Average Selling Price of a Semi-Detached
May 2025
$2,681,532
Last 3 Months
$3,283,844
Last 12 Months
$2,593,137
May 2024
$3,360,000
Last 3 Months LY
$2,624,167
Last 12 Months LY
$2,215,268
Change
Change
Change
Historical Average Selling Price of a Semi-Detached in Rosedale-Moore Park
Average Selling Price
3 years ago
$3,431,455
Average Selling Price
5 years ago
$3,225,000
Average Selling Price
10 years ago
$2,140,000
Change
Change
Change
How many days Semi-Detached takes to sell (DOM)
May 2025
18
Last 3 Months
18
Last 12 Months
18
May 2024
99
Last 3 Months LY
61
Last 12 Months LY
29
Change
Change
Change
Average Selling price
Mortgage Calculator
This data is for informational purposes only.
|
Mortgage Payment per month |
|
|
Principal Amount |
Interest |
|
Total Payable |
Amortization |
Closing Cost Calculator
This data is for informational purposes only.
* A down payment of less than 20% is permitted only for first-time home buyers purchasing their principal residence. The minimum down payment required is 5% for the portion of the purchase price up to $500,000, and 10% for the portion between $500,000 and $1,500,000. For properties priced over $1,500,000, a minimum down payment of 20% is required.

























